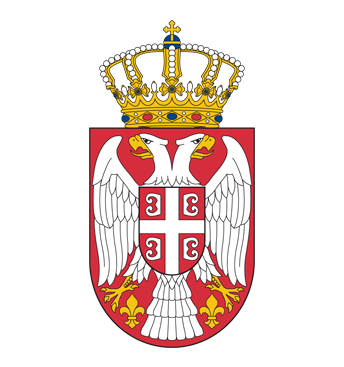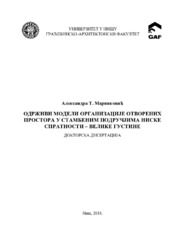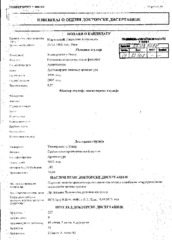Приказ основних података о дисертацији
Održivi modeli organizacije otvorenih prostora u stambenim područjima niske spratnosti - velike gustine
| dc.contributor.advisor | Vasilevska, Ljiljana | |
| dc.contributor.other | Mitković, Petar | |
| dc.contributor.other | Živković, Jelena | |
| dc.creator | Marinković, Aleksandra T. | |
| dc.date.accessioned | 2019-03-25T11:12:52Z | |
| dc.date.available | 2019-03-25T11:12:52Z | |
| dc.date.available | 2020-07-03T15:57:47Z | |
| dc.date.issued | 2018-12-13 | |
| dc.identifier.uri | http://eteze.ni.ac.rs/application/showtheses?thesesId=6648 | |
| dc.identifier.uri | https://nardus.mpn.gov.rs/handle/123456789/10810 | |
| dc.identifier.uri | https://fedorani.ni.ac.rs/fedora/get/o:1562/bdef:Content/download | |
| dc.identifier.uri | http://vbs.rs/scripts/cobiss?command=DISPLAY&base=70052&RID=534063510 | |
| dc.description.abstract | The analysis of theoretical concepts of current urban planning and examples of good practice has singled out the reasons why LRHD housing is used as an alternative manner of solving housing problems in many urban situations: 1) its compactness and characteristic urban combinatoria; 2) spatial, social, economic and ecologically sustainable model of open spaces organization within the LRHD housing. The key segments upon which the model is based are: 1) the institutional and planning framework for model application, both globally and on EU level, and actors in the realization of sustainable housing; 2) development aspects of the organization model – as a starting point for a more detailed analysis of factors and principles of open spaces; and 3) the structure of the model of open space organization in LRHD housing. The model is a novelty for our planning practice and the possibilities for its application were investigated on the example of the city of Nis, through the analysis of institutional, planning and spatial conditions. It is concluded that the implementation of the model can be carried out in three ways: 1) at the residential area level – the creation of a housing on an undeveloped site in the city outskirts, which leads to an increase in the housing density and a greater participation of green areas on the location, or to a more economical and rational land use; 2) at the level of a small group of residential buildings – within new locations in the city or in the reconstruction of the locations with spatial potential for application of the model, which improves the existing level of compactness of the physical structure; 3) at the level of suburban settlements – new housing within the existing suburban settlements or within their undeveloped parts, which increases density and compactness of suburbia. | en |
| dc.format | application/pdf | |
| dc.language | sr | |
| dc.publisher | Универзитет у Нишу, Грађевинско-архитектонски факултет | sr |
| dc.rights | openAccess | en |
| dc.rights.uri | https://creativecommons.org/licenses/by-nc-nd/4.0/ | |
| dc.source | Универзитет у Нишу | sr |
| dc.subject | Održivost | sr |
| dc.subject | Sustainability | en |
| dc.subject | stanovanje NSVG | sr |
| dc.subject | otvoreni prostori | sr |
| dc.subject | šeme prostorne organizacije | sr |
| dc.subject | principi organizacije | sr |
| dc.subject | LRHD housing | en |
| dc.subject | open spaces | en |
| dc.subject | spatial organization schemes | en |
| dc.subject | organizational principles | en |
| dc.title | Održivi modeli organizacije otvorenih prostora u stambenim područjima niske spratnosti - velike gustine | sr |
| dc.type | doctoralThesis | en |
| dc.rights.license | BY-NC-ND | |
| dc.identifier.fulltext | http://nardus.mpn.gov.rs/bitstream/id/51315/Disertacija.pdf | |
| dc.identifier.fulltext | http://nardus.mpn.gov.rs/bitstream/id/51316/Marinkovic_Aleksandara_T.pdf | |
| dc.identifier.fulltext | https://nardus.mpn.gov.rs/bitstream/id/51316/Marinkovic_Aleksandara_T.pdf | |
| dc.identifier.fulltext | https://nardus.mpn.gov.rs/bitstream/id/51315/Disertacija.pdf | |
| dc.identifier.rcub | https://hdl.handle.net/21.15107/rcub_nardus_10810 |



